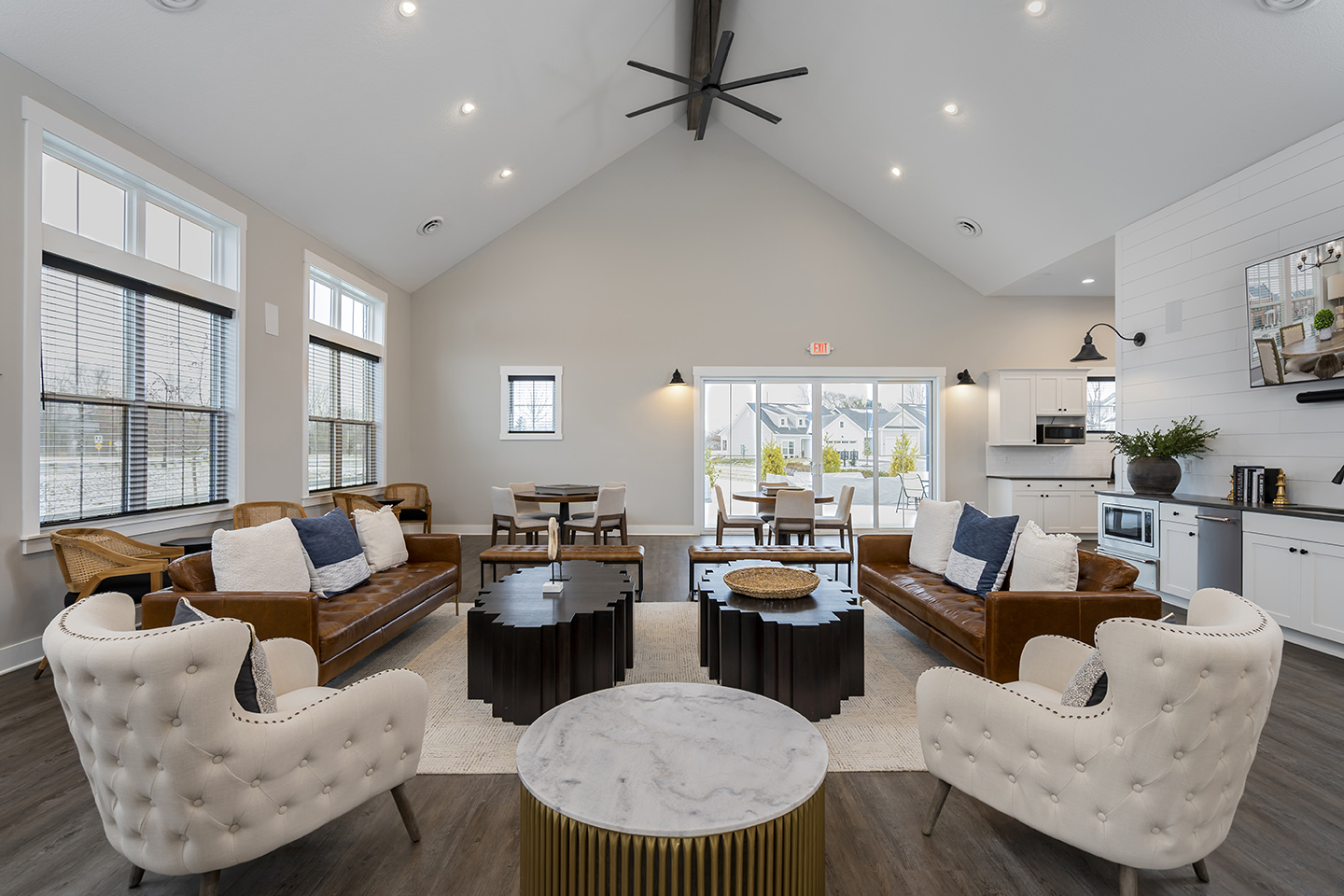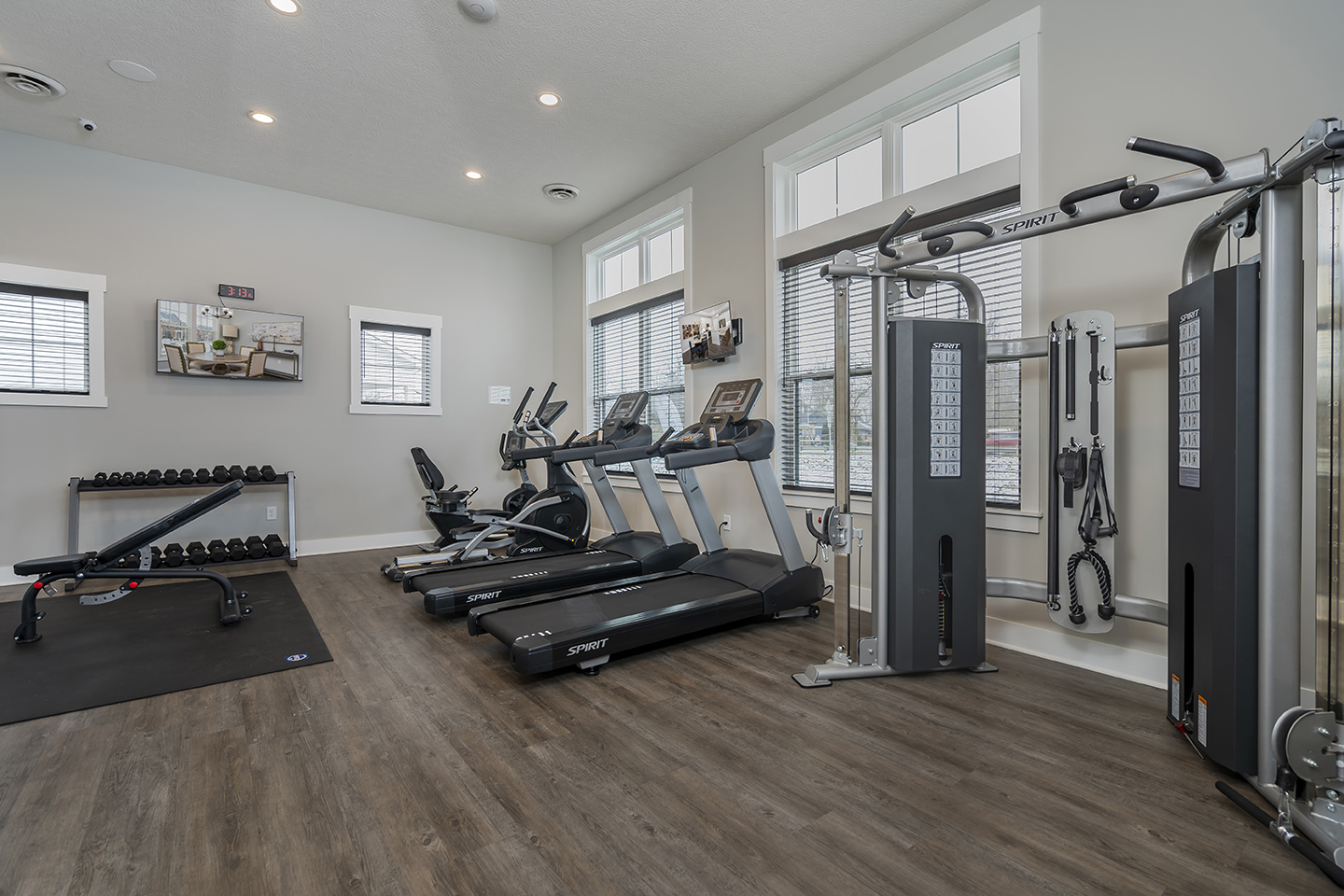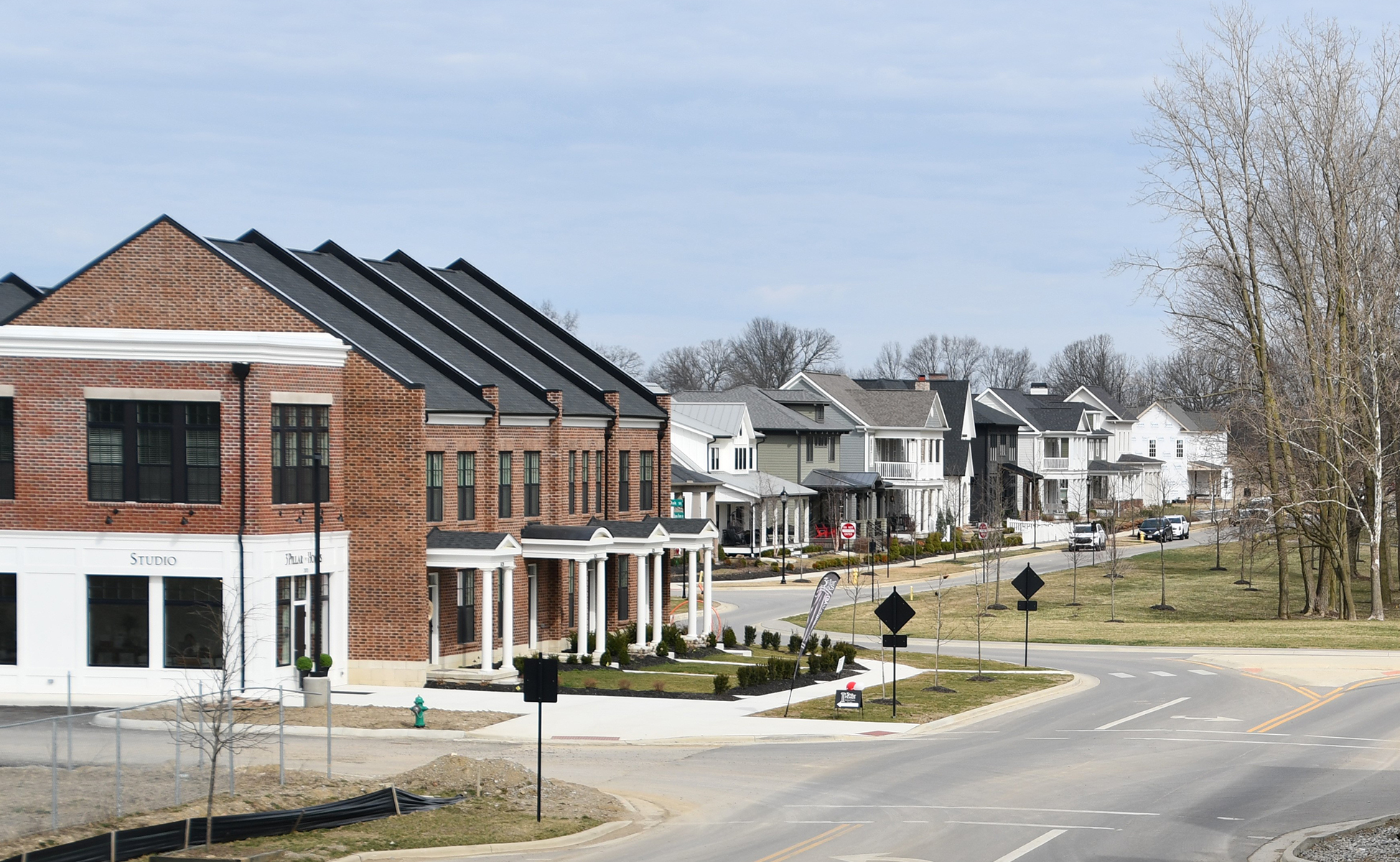Discover Community Comforts
Escape from routine with our exclusive resort-quality amenities designed to expand your living space and enhance your daily life, including an on-site fitness center, two clubhouses, two playgrounds, an outdoor courtyard and gaming lawn, neighborhood walking trails, business center with co-working spaces, and on-site retail.
Unwind at home surrounded by elegant interiors and upscale finishes including granite or quartz countertops, three different kitchen finish packages, white subway tile backsplash, wood-style vinyl plank flooring, stainless-steel Whirlpool appliances, in-home washer & dryer, central air conditioning & heating, and garage parking with electric vehicle charging stations.
APARTMENT AMENITIES
- Two Clubhouses with Reservable Entertainment Spaces
- On-Site Fitness Center at The Cove Clubhouse
- Business Center with Co-Working Spaces
- Olentangy School District
- Outdoor Courtyard
- Multi-Use Gaming Lawn
- Two Community Playgrounds
- Neighborhood Walking Trails
- 24-Hour Emergency Maintenance Services
- Professional Management Team
- Private Garage Parking Available
- Off-Street Parking Available
- Electric Vehicle Charging Stations
- Planned Social Activities for Residents
- Pet-Friendly Community
- Smoke-Free Community
- Professional Landscaping & Community Snow Removal
- Trash & Recycling Services
- Elevator Access
- Controlled Access Community
- Preferred Employer Program
- Guest Parking Available
- On-site Retail at Evans Farm
- Complimentary Membership to Local Athletic Club
- Easy Access to Downtown Columbus via I-71, US-23, & OH-315
- Stars & Stripes Military Rewards Program
- Renters Insurance Program
- Common Area Wi-Fi Access
- Online Resident Portal
- Various Lease Term Options
COMMUNITY AMENITIES
- Studio, 1-, 2-, & 3-Bedroom Floor Plans
- Flats, Townhomes, & Ranch-Style Homes Available
- Attached One- or Two-Car Garage*
- Main Level Living Capabilities*
- Layout Options with 3 Bedrooms on Same Level*
- Open Concept Kitchen & Living Space
- Various Packages for Kitchen Finishes
- White, Gray, or Espresso Shaker-Style Cabinetry
- Brushed Nickel or Chrome Hardware
- Eat-in Kitchens with Central Island
- Undermount Sink & Dishwasher in Island
- Gooseneck Kitchen Faucet with Pull Down Sprayer
- Granite or Quartz Countertops
- Glass Top Stove
- Stainless-Steel Energy-Efficient Whirlpool Appliances
- Recessed & Custom Pendant Lighting
- White Subway Tile Backsplash
- Pantry Storage
- Wood-Style Luxury Vinyl Plank Flooring
- Foot-Friendly Carpeting in Bedrooms
- Oversized, Energy Efficient Windows
- Wood-Style Blinds
- Ceiling Fan(s)
- Spacious Bedrooms
- Walk-in Closets with Built-in Shelving
- Oversized Bathroom Mirrors
- Dual Vanity Sinks*
- Tub/Shower Combination
- Tub Tile Surround
- Walk-in Shower with Glass Door*
- Main Level Powder Room*
- Linen Closet Storage
- In-Home Whirlpool Washer & Dryer
- Designated Laundry Space with Additional Storage*
- Entry Foyer with Coat Closet*
- Den/Office or Flex Space*
- 10-Foot Ceiling Height*
- Tray Ceilings*
- Elegant Crown Molding*
- Vaulted Ceilings*
- Digital Thermostat
- Smart Home Features
- USB Outlets
- Private Balcony or Patio*
- Private Back and/or Front Yard Space*
- High-Speed Internet Access & Cable Ready
- Central Air Conditioning & Heating
- Key FOB Entry
- Individual Water Heater*
Get ready to call our beautifully maintained community your next home and imagine yourself utilizing all Evans Farm has to offer!
Contact us today to schedule a tour and reserve your future home in our Lewis Center housing community!
































